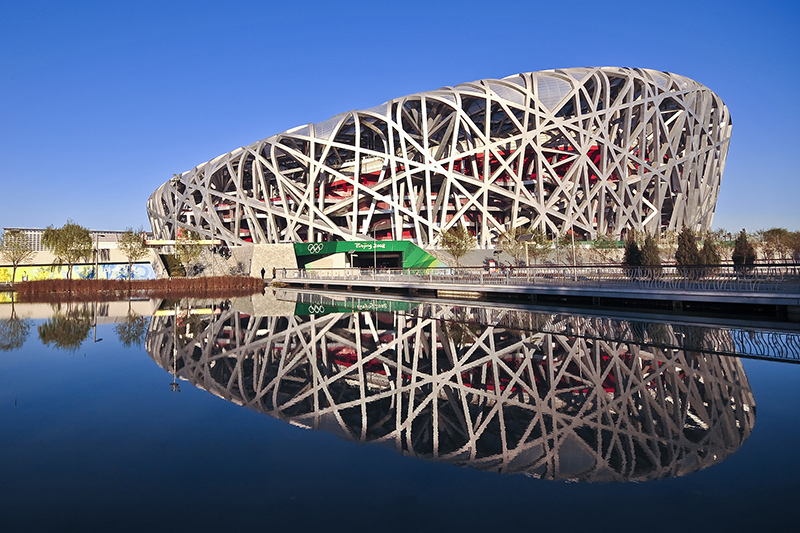
Construction time:2006 Completion time:2006 Project area:258,000 ㎡ Volume of steel:45,000t
Project description: The stadium is in ellipse shape and can accommodate 100,000 spectators. Its steel structure consists of a glant main truss (triangle steel column + roof truss), elevation secondary structure and roof secondary structure, with total steel consumption of ca. 45,000 tons. The design service life of the main body is 100 years.
● The largest section of trussed column is up to 25m x 20m, equivalent to the area of a baskeball court.
● A single column is at most as heavy as 896 tons.
● Almost 3000-odd bent and twisted components with various shapes.
● The project was constructed completely by welding, no any fastening screw was used. The total length of welds is 1.5 times as long as that of Beijing-Hangzhou Grand Canal.
● A single node has at most up to 14 butt-joints, very difficult in butt-joining to reach required fabrication precision.
Awards: China National Top Award for High Quality (Lu Ban Award)��, China National Gold Award for Structural Steel
